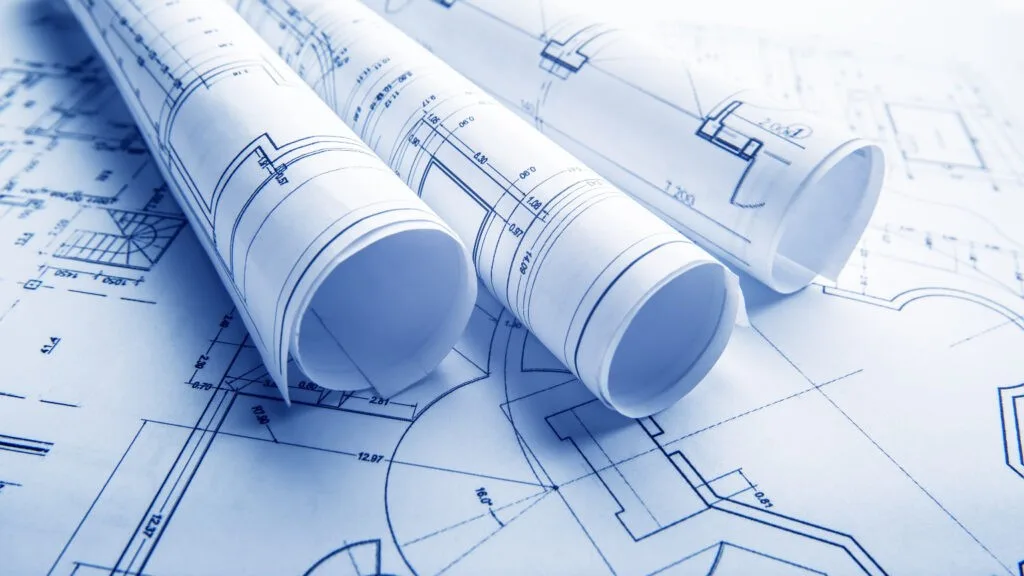INTRODUCTION FOR ENGINEERING DRAWING UNDERSTANDING
This course covers the majority of information required to understand basic mechanical two-dimensional engineering drawings. Topics covered are:
- Basic drawing elements (formats, title block, parts list, revision block, etc.)
- Part views (multiview, auxiliary, and isometric)
- Section views
- General dimensions
- Tolerances
COURSE OBJECTIVES
This training helps participants :
- Describe the fundamentals of drawing interpretation
- Identify drawing elements, including part views and sections
- Describe general dimensions and tolerances
- Explain how to present surface texture
INTENDED AUDIENCE
Beginning designers, drafters, quality, procurement, tooling, production, manufacturing and shop personnel; more advanced designers, and those involved with tooling, production, inspection, routing in the shop; others involved with purchasing, costing and management; vendors and suppliers.
METHODOLOGY
- This workshop will be interactive and action based with personal examples.
- Feedback from the trainer on your own writing.
- Participants are to bring along their drawings for discussion.
COURSE CONTENT
1. Drawing Interpretation
- Introduction
- Draw production
- Standards
2. Drawing Layout
- Parts of two-dimensional drawings
- Sizes and codes
3. Part Views
- View projection
- Projection systems
- Surface types
- Line types
- Multiview drawing visualization
- Exercises
4. Auxiliary Views
- Define and recognize auxiliary views
- Successive auxiliary views
- Partial Views
- Secondary auxiliary view
- Exercise
5. Isometric and Oblique Views
- Pictorial Views
- ASME Y14.4 Pictorial Drawings standard
- Oblique Projection
- Exercises
6. Section Views
- Section line patterns
- Section types
- Exercises – Quiz
7. General Dimensioning
- ASME Y14.5-2009 Dimensioning and Tolerancing standard
- Feature types
- Dimension elements
- Dimension construction
- General dimensions
- Exercises
- Quiz
8. Tolerances
- Size Features
- Dimension Expression
- Terminology
- Envelope Principle
- Dimensioning Rules
- Tolerance Allocation
- Exercises
- Quiz
9. Surface Texture
- Surface Texture Symbols and Characteristics
- Proper placement of surface characteristics on a surface texture symbol
- Exercises
- Quiz


